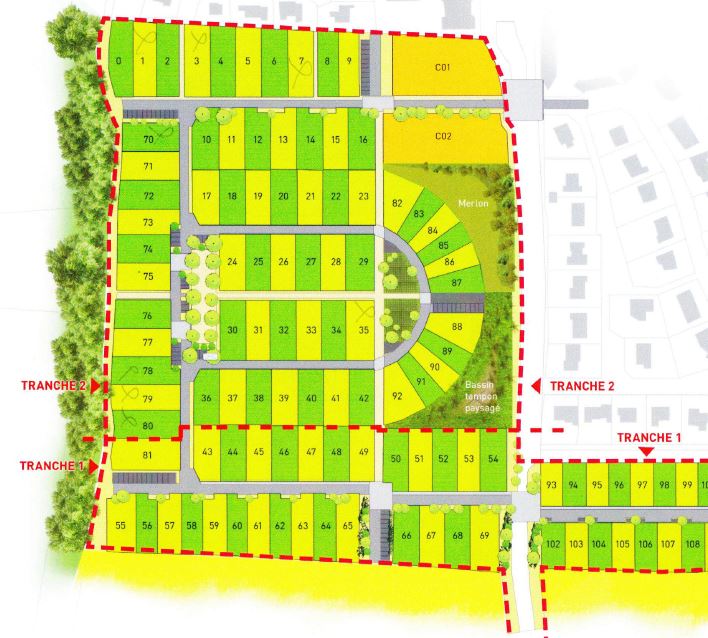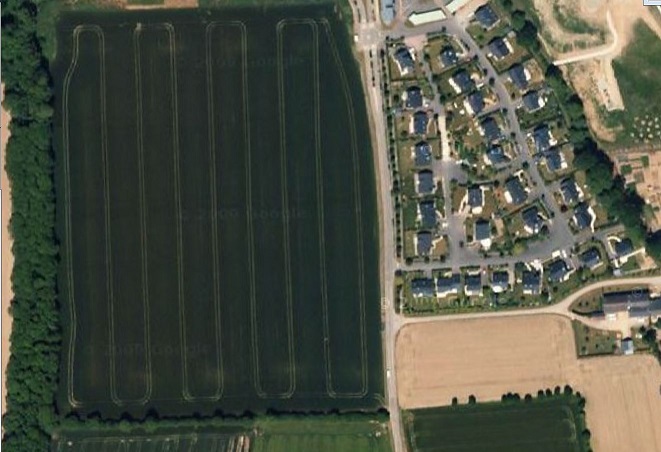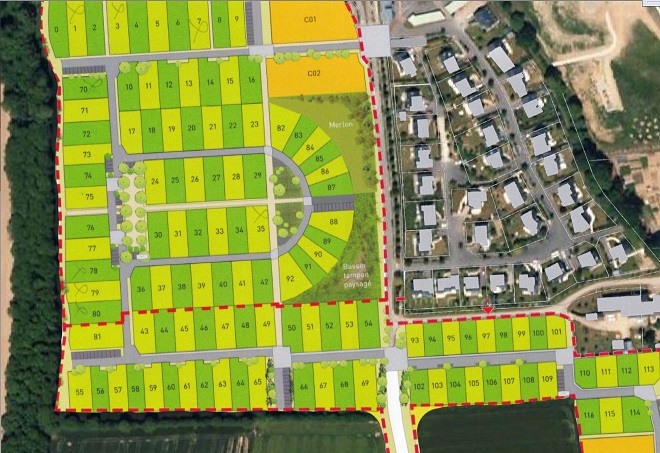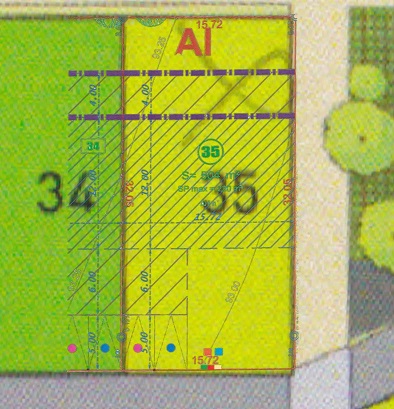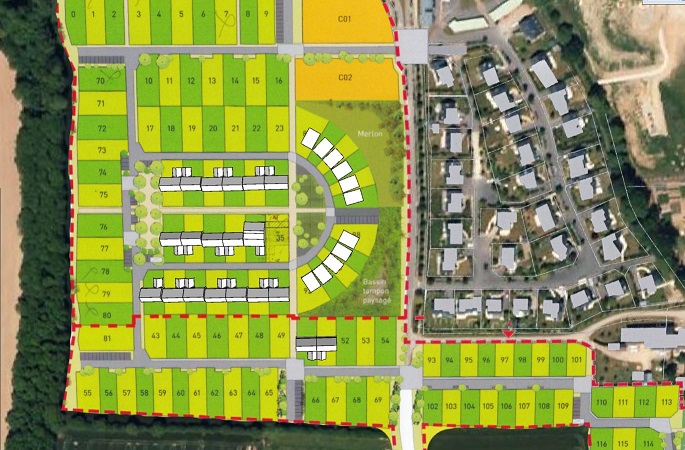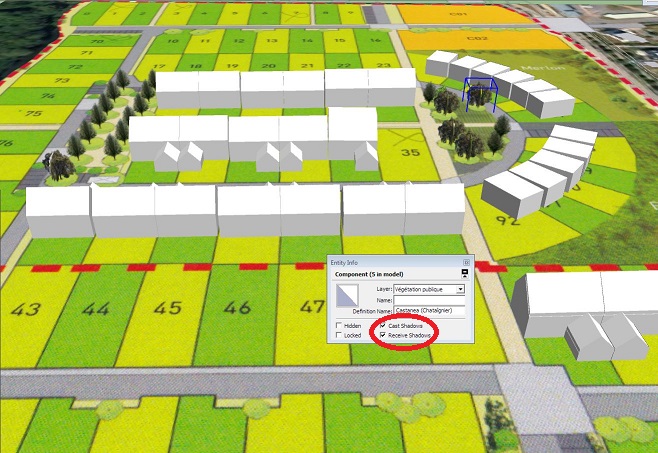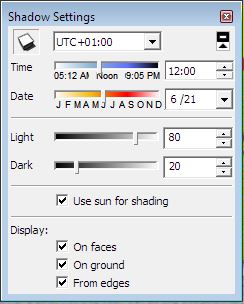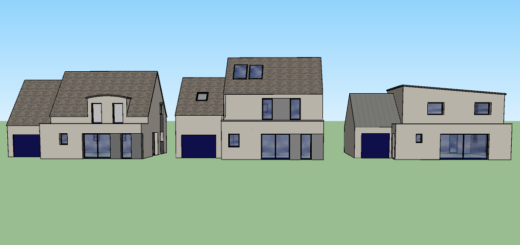House building : the building lot
The house building adventure is starting by looking for a lot. We have actively done so from 2012. Our constraints about it were :
- lot to be near our current location
- lot to be in town
- lot area above 500 m2
- Correct lot orientation
- Correct ratio price / benefit
- lot free of builder
Our Township have a servicing and allotment project that have started in 2012. This includes lots free of builder. We were no so attracted by this allotment aspect, but this kind of project is still the best, sometimes the only way to buy lots inside french towns with a “reasonable” price ( but what reasonable means when you are are speaking to buy a piece of yard ? ). Unless the price is still high, it includes all extras we should have paid in another situation ( sanitation, road, connections, … ). More than that this allotment should take into account environmental aspects. Typically, orientation of houses and shadows should have been optimized to maximize direct sunlight.
This allotment project was answering to most of our constraints. Hopefully we should be able to buy a lot with correct size, corresponding to 10 lots of more than 500m2 on 116 lots, and only 7 remaining on second slot.
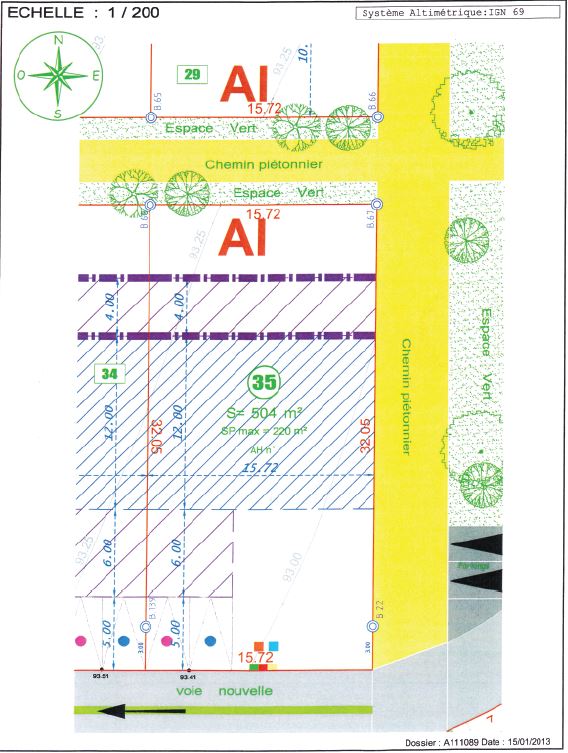 We have selected lot number 35, and we had it. We have chosen this one for different reasons :
We have selected lot number 35, and we had it. We have chosen this one for different reasons :
- no road near the lot, then few noise
- joint ownership only on one side, the other side being a small park
- no vegetation shadows ( conversely to west of allotment, where big oaks of more than 15 meters are standing )
- pedestrian and vehicle crossing should be limited
However there is a special thing for this lot : front of house is South oriented, back being then in north side. It is reversed compared to what is requested normally. It means specific optimization of house positioning on the lot, and specifics for house itself.
Before we engaged into this purchase, I wanted to check shadow and house positioning on the lot.
This work have been done using Google sketchup software. This one has been selected because it is free, but powerful. However, like the name is stated, it is very good for sketching but less to deliver definitive technical drawings.
First steps in sketchup have been :
- correctly position, geographically speaking, the lot ( to obtain shadows in accordance to the house location on earth )
- retrieve satellite view of this location through Google maps ( integrated function inside sketchup )

- Insert a graphical view of allotment drawing, also keeping nearby houses shapes to be able to put the picture at correct place.
This step have been done by scanning documents relatives to allotment, clean them using Gimp then insert it in Sketchup by using “Import image” function. I have used PNG picture files in order to keep transparent areas.

- insertion of technical drawing of the lot itself, to simplify placement of the house on the lot in the future

- Technical constraints for house building on the different lot are quite the same. Two zones are defined, a main one with height constraints ( 6m for the front of house, 11m maximum ), and a secondary zone ( 3,5m for the front of house, 4m maximum ). Using those values, I know the worst case regarding shapes of nearby houses. I have then drawn roughly those nearby houses with the maximum size possible ( particularly the house which have a joined placement with our lot )

- I have also added trees on the corresponding location on allotment drawing :

 Parameters of objects, also trees, can be modified ( parameters surrounded in red on picture above. They can receive or cast shadows. We can use this cast shadow parameter to generate or not shadows from the tree, in terms of date period that is simulated ( deciduous trees are losing their leaves in winter, so they lose their shadows also )
Parameters of objects, also trees, can be modified ( parameters surrounded in red on picture above. They can receive or cast shadows. We can use this cast shadow parameter to generate or not shadows from the tree, in terms of date period that is simulated ( deciduous trees are losing their leaves in winter, so they lose their shadows also ) - Then, simulation of shadows have started. Important date to select are summer solstice ( 21 juin, the sun is at the higher position of the year ) and winter solstice ( 21 décembre, the sun is at the lower position of the year ). Parameters of shadows (date, time, … ) are configured from sketchup window “Shadow settings”.
For the need of the video creation, I’ve included also a rough 3D modeling of our future house. Here are the results :
21th of december shadows
21th of june shadows
What I discovered from those simulations :
- The allotment developer have done a correct work, shadows are limited
- to put the house at the back of the lot ( this corresponds to what is presented on the videos ) allows direct sunlight during 4 hours ( compared to max 8 hours ) in worst case ( 21th of december ). This is a correct achievement.
- The back of house, north oriented, will have direct sunshine at least 1 hour per day during diner timeframe, between 21th of may and 21th of july. This prompted us to include terrace also at the back of the house.

